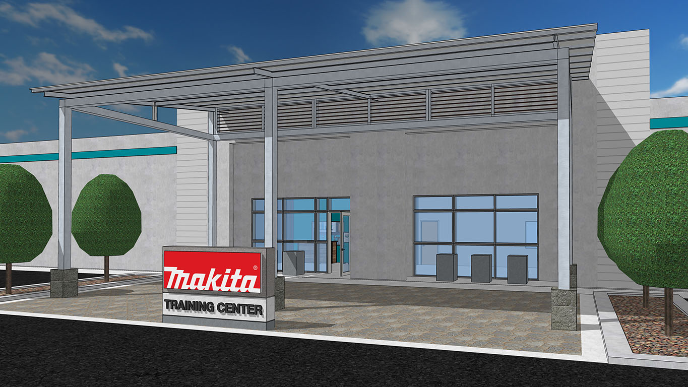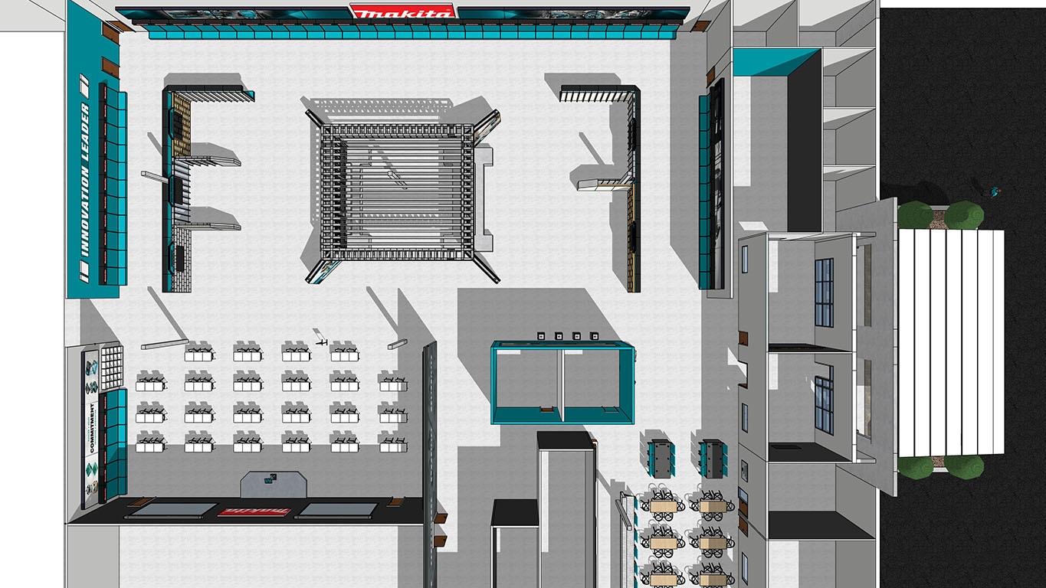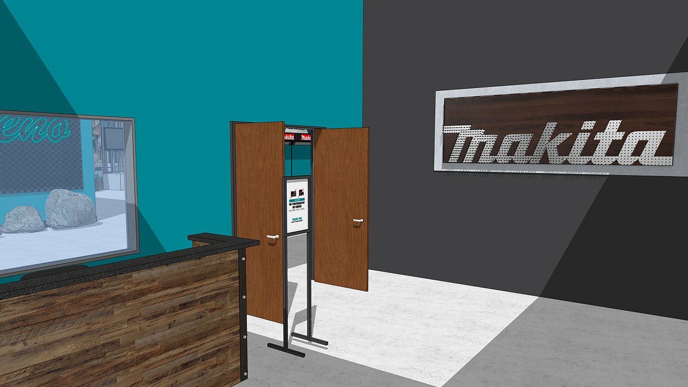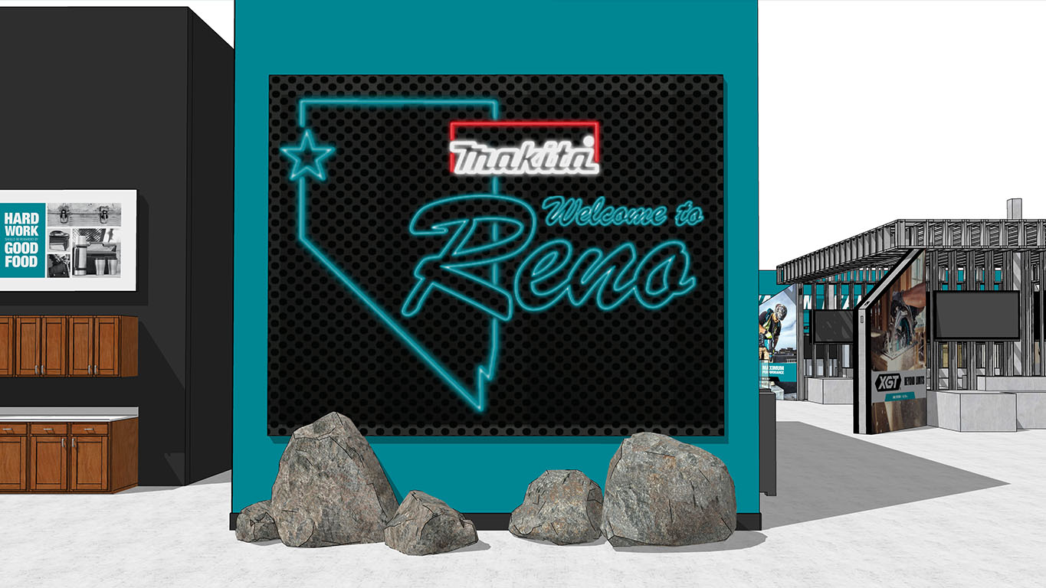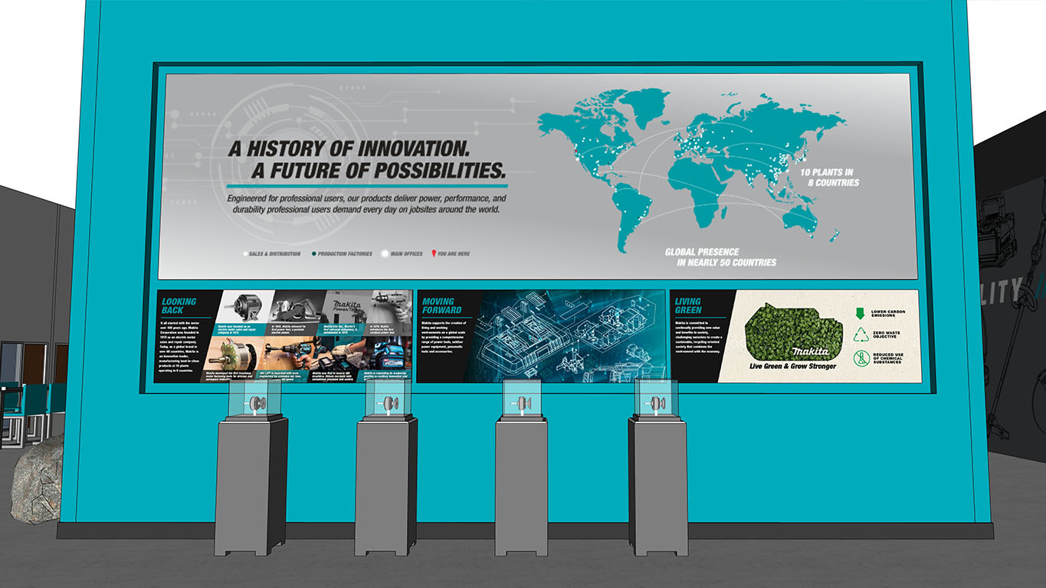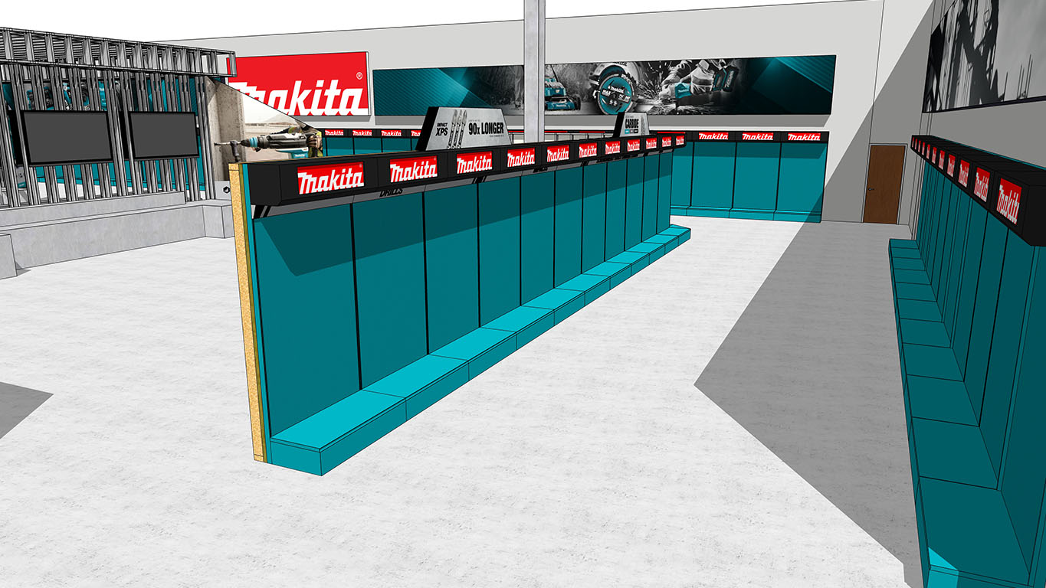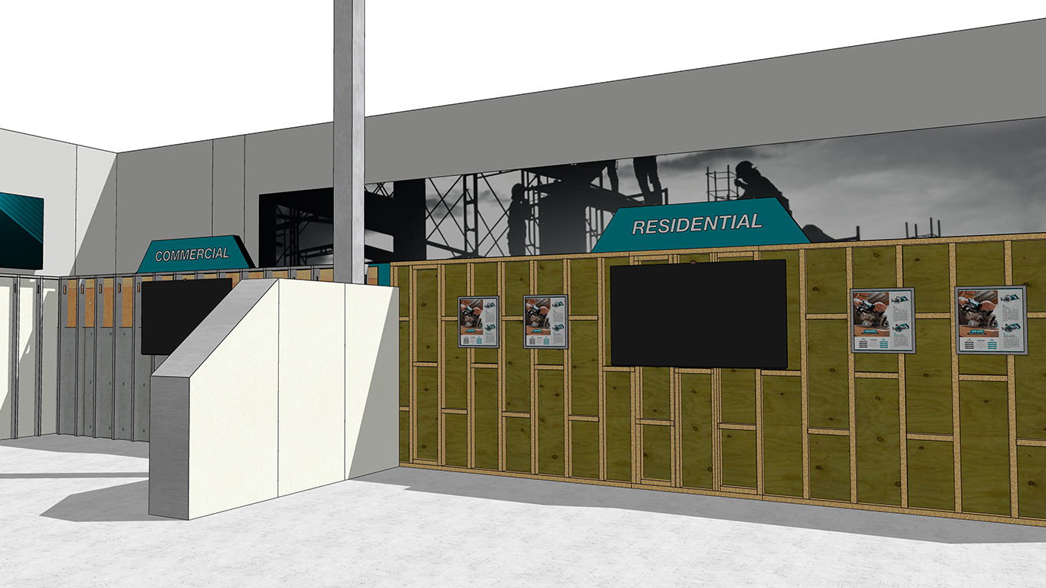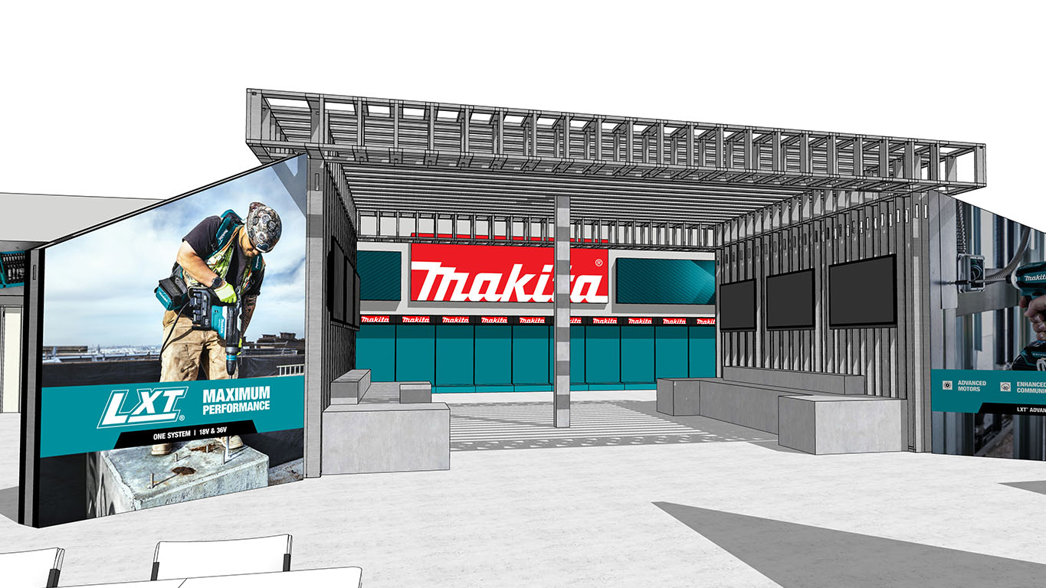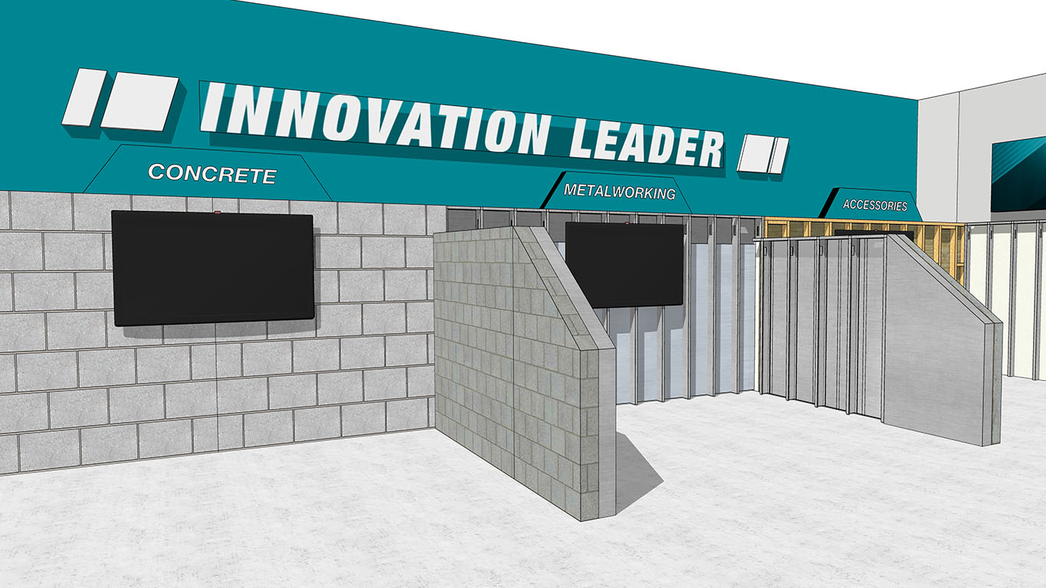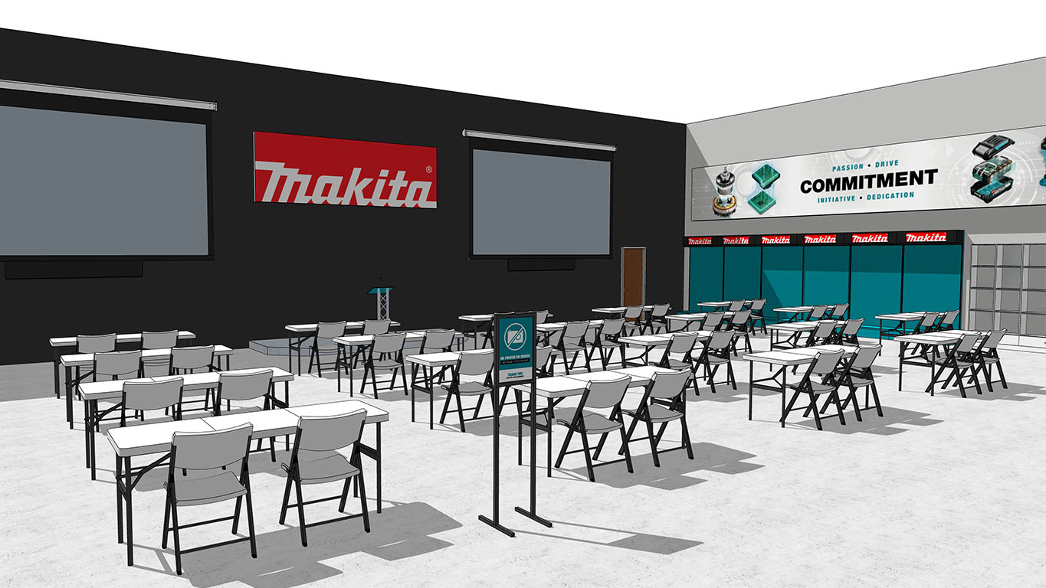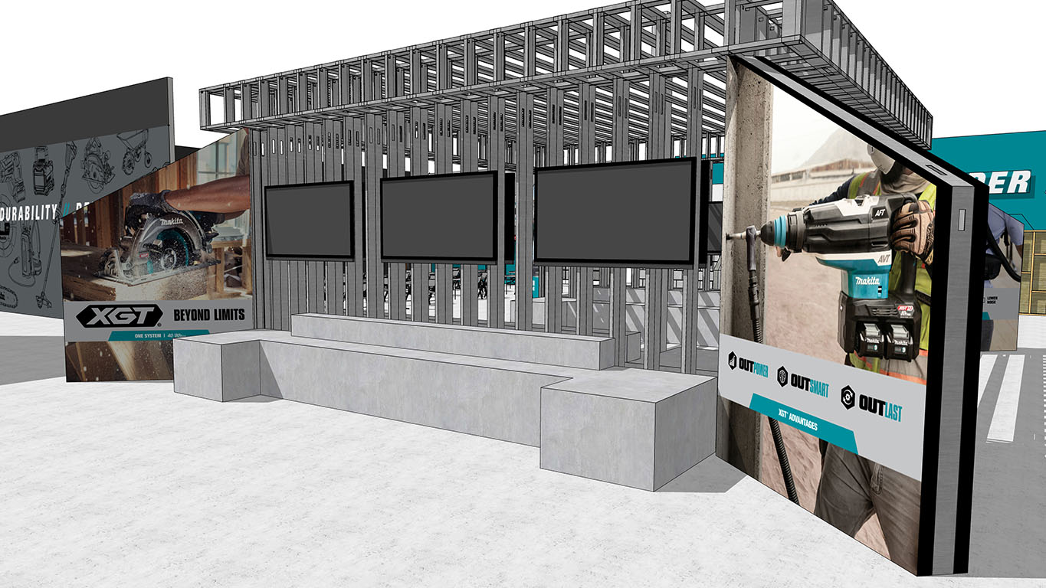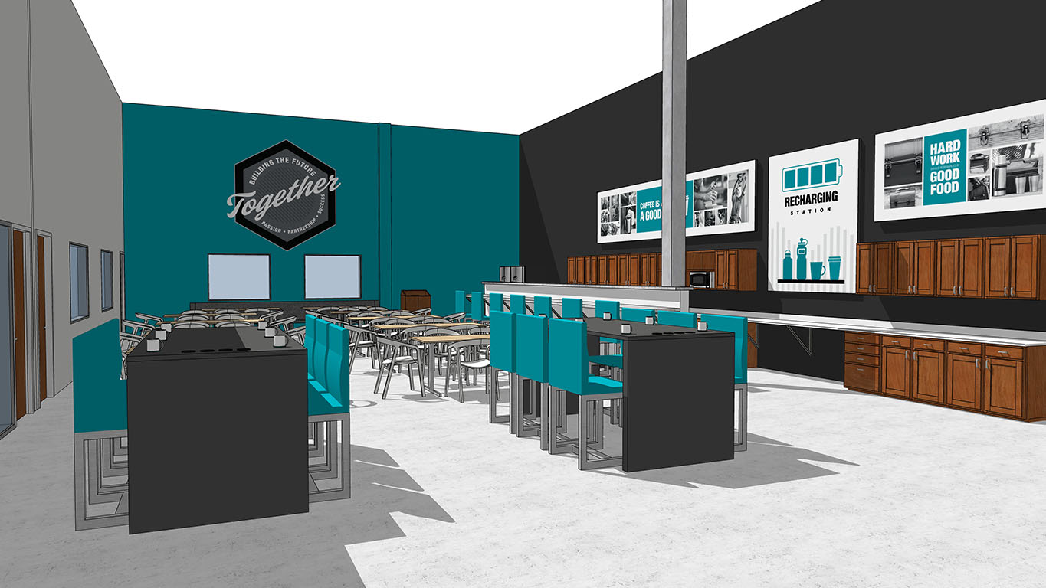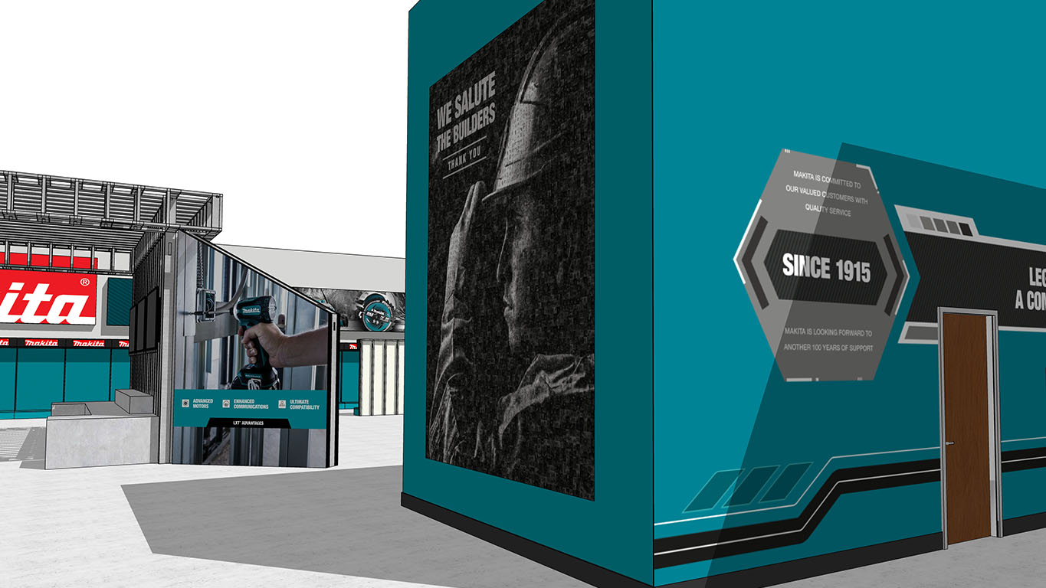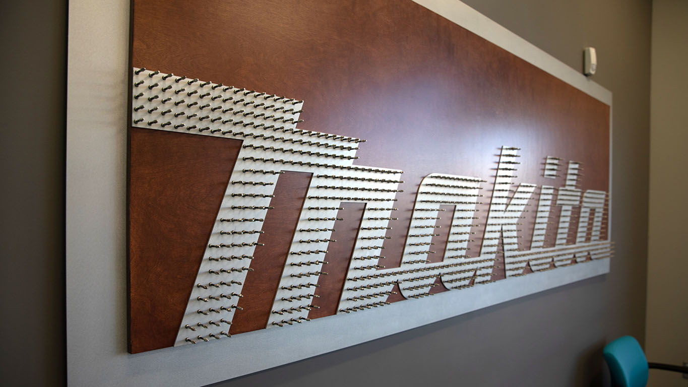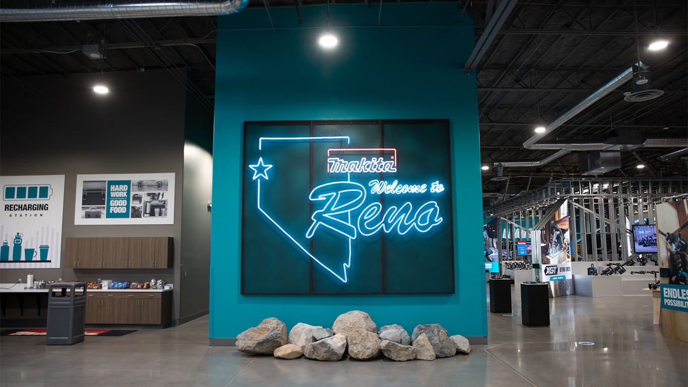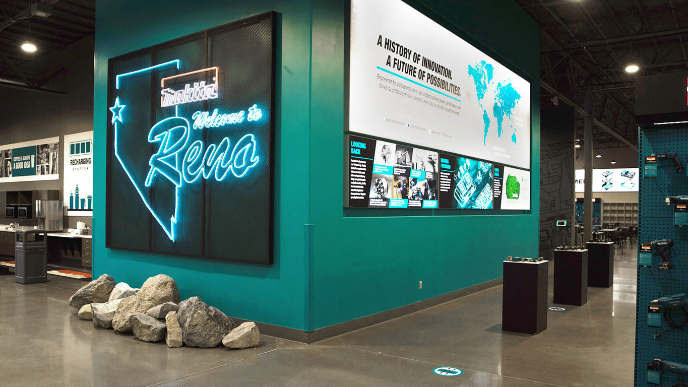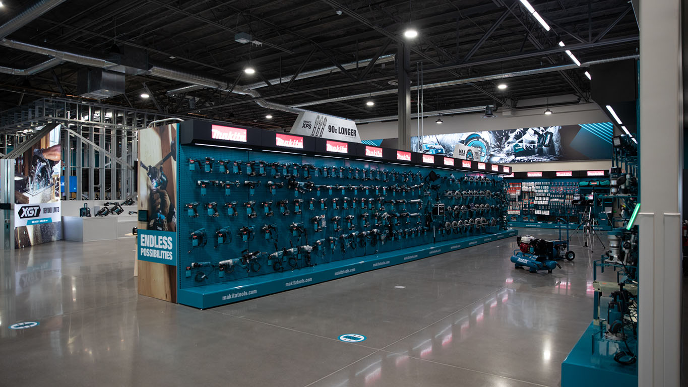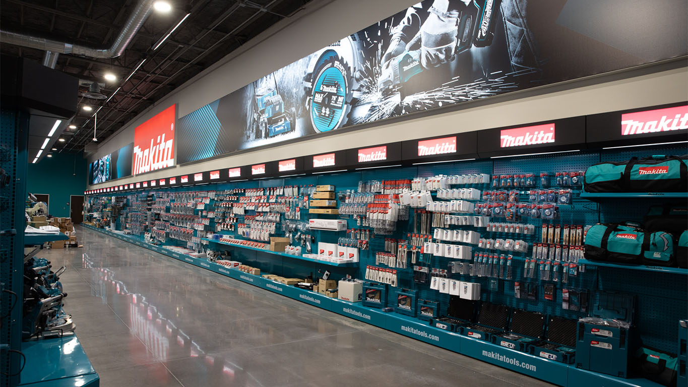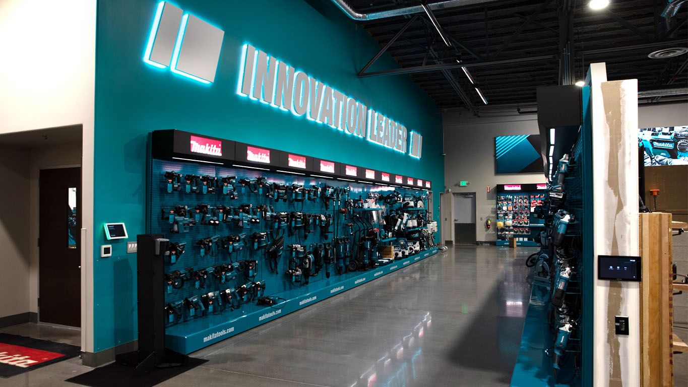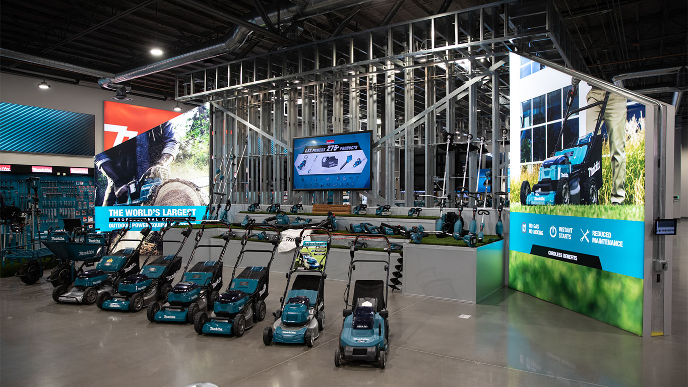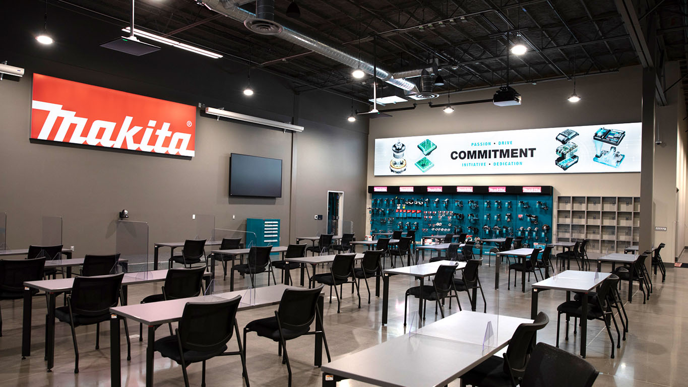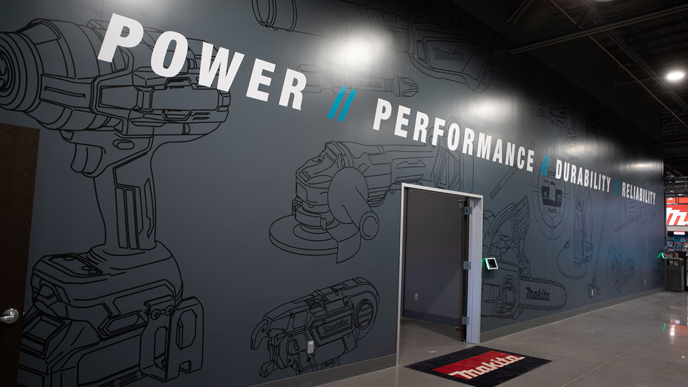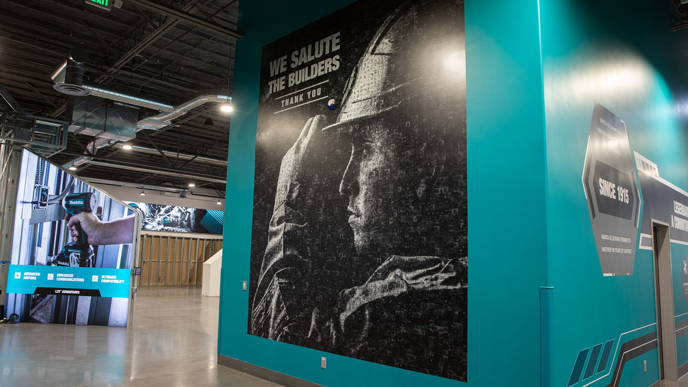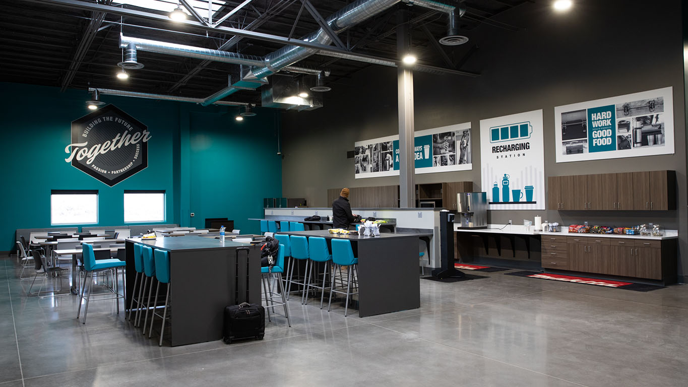3D Concept Design and Key Visual
Training Center Photos
Makita Reno Training Center Interior Design and Branding
Makita’s new Reno facility, a $50 million investment, stands as one of the company’s largest ventures in the U.S.A. Featuring a detached 28,000 square foot state-of-the-art training center, it serves as a hub for employee development and collaborative learning with Makita dealer partners.
The focal point of the design revolves around showcasing Makita’s extensive product lineup, with a central stage highlighting the brand’s innovation and latest product campaigns. Our creative team spearheaded the development of a comprehensive 3D interior concept, captivating graphic treatments, dynamic on-screen videos, and consistent branding throughout the training center.
To ensure precision and alignment with Makita’s vision, we employed a 3D immersive guided tour. This innovative approach enabled the leadership team to virtually experience the facility, providing invaluable insights before construction completion.
Despite its ambitious scope, the project was executed solely by our internal creative team. The result exceeded expectations, garnering widespread acclaim and establishing the facility as the premier destination for Makita’s partner trainings and major events.


